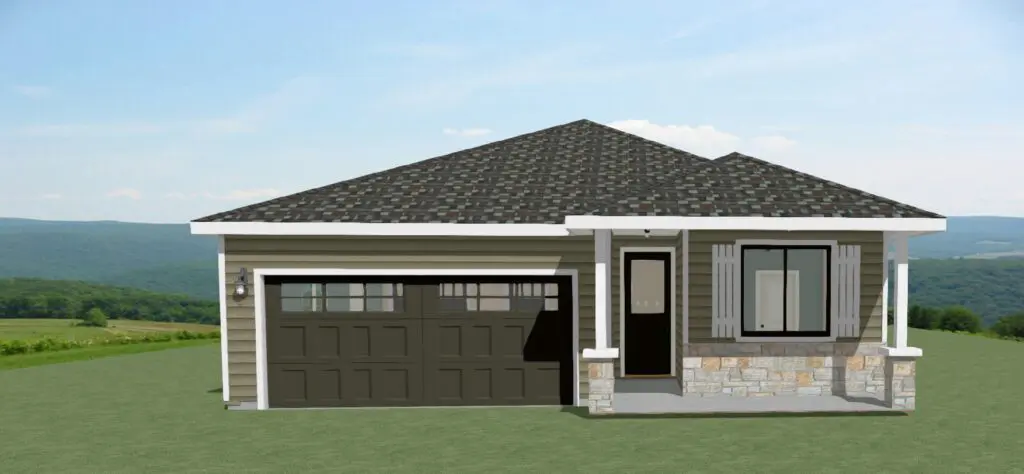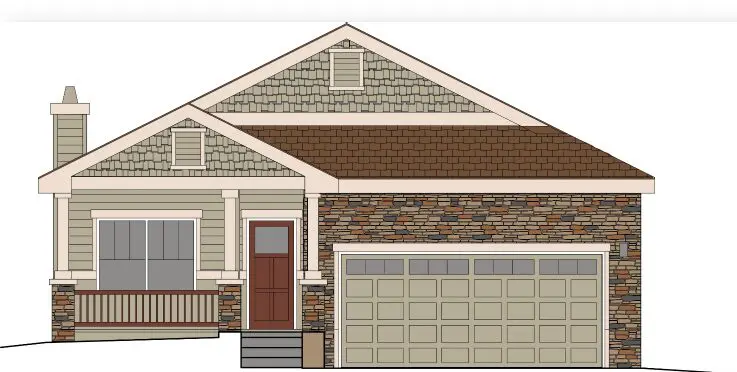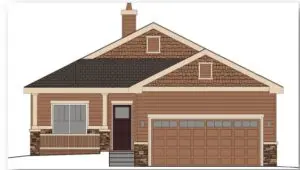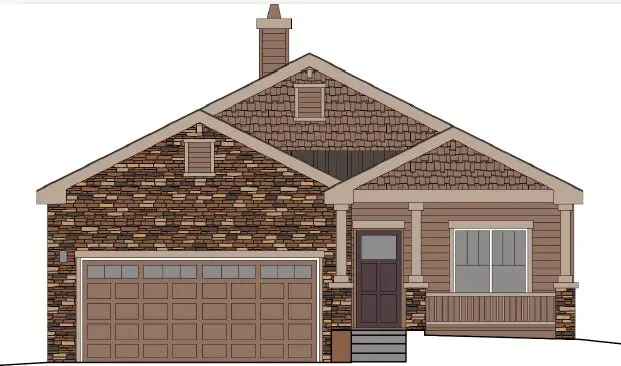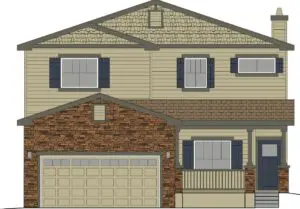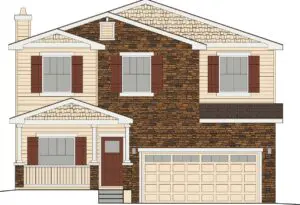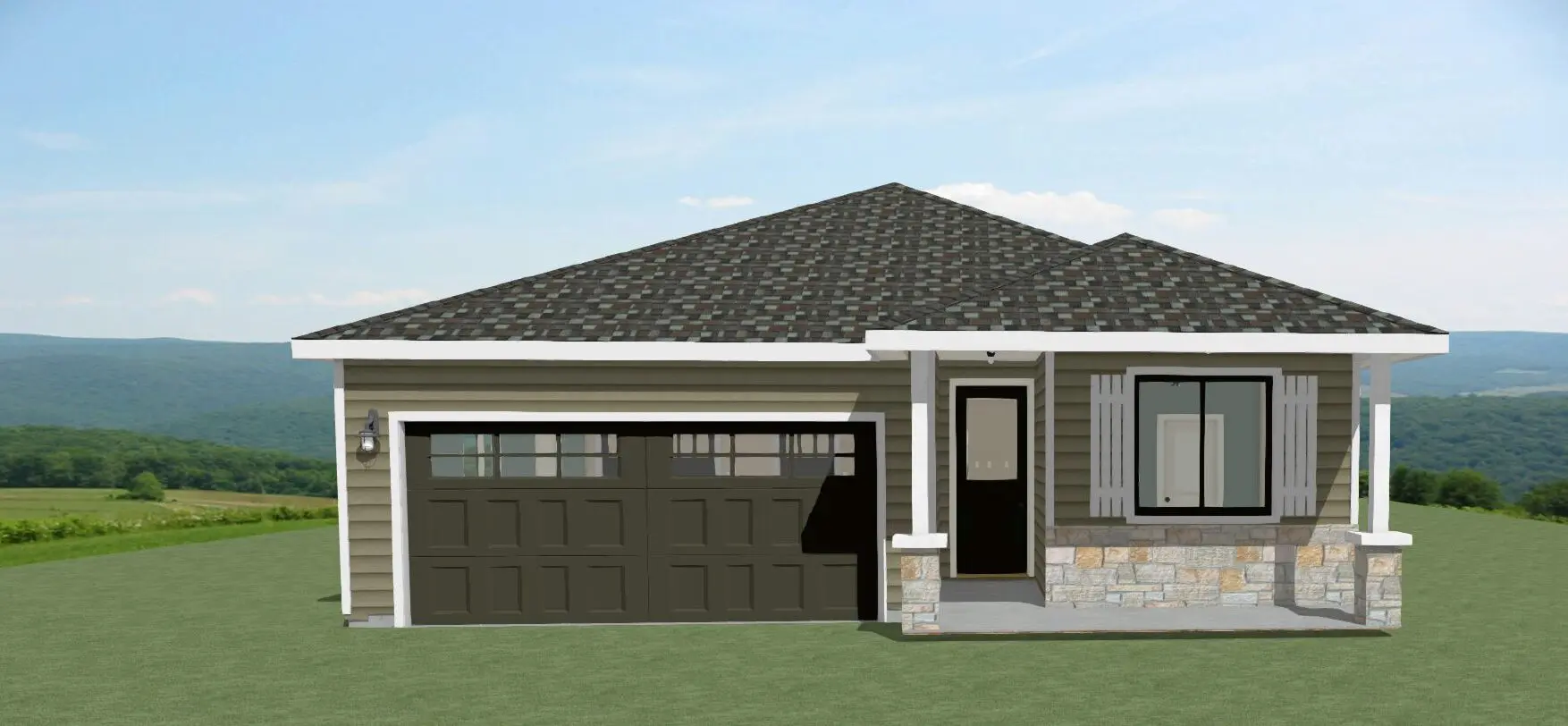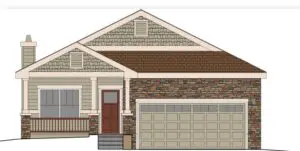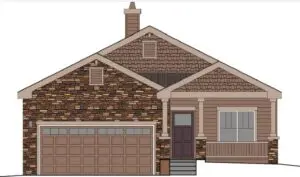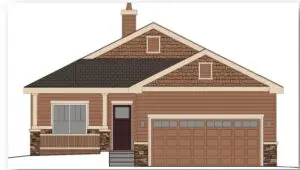Your Ideal Home, Designed for You
The Blanca
The open floorplan of the Blanca offers an inviting kitchen and dining room, with a walk-in pantry and spacious center…
Read MoreThe Belford
Welcome into the open floorplan of the Belford. This plan offers an elegant kitchen with a convenient pass through into…
Read MoreThe Greenhorn
Hosting guests is easy with the Greenhorns two main floor suites. The spacious master suite boasts an oversize walk in…
Read MoreThe Crestone
The Crestone offers an elegant master bedroom with a private covered balcony, a flexible loft space, a large workspace/ toy…
Read MorePikes Peak
The Pikes plan features an exclusive three-car tandem garage. Entering the home, you pass through a large mud room accompanied…
Read MoreBreckenridge
The open floor plan of the Breckenridge offers an inviting kitchen and dining room, with a walk-in pantry and spacious…
Read More
