The Vail
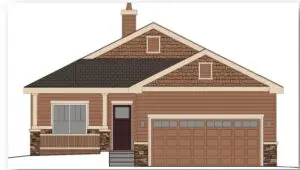
Property Details
Details:
- Approx. 1656 Sq. Ft.
- Ranch
- 2 Bedrooms
- 2 Bathrooms
- Den
- Formal Dining
- 2 Car Garage
- Workshop
Location Info
City:
Castle Rock
State:
CO
Property Description
Welcome into the open floor plan of the Vail. This plan offers an elegant kitchen with convenient access into your formal dining room. A large covered rear patio compliments the Vail’s spacious family room, creating a seamless transition for indoor and outdoor living and entertaining. In the relaxing master suite you’ll find a spacious walk in closet and a private toilet at the master bath.
Elevations

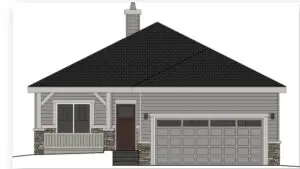
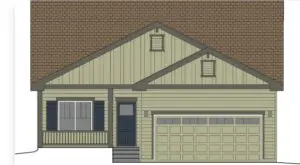
Floor Plan
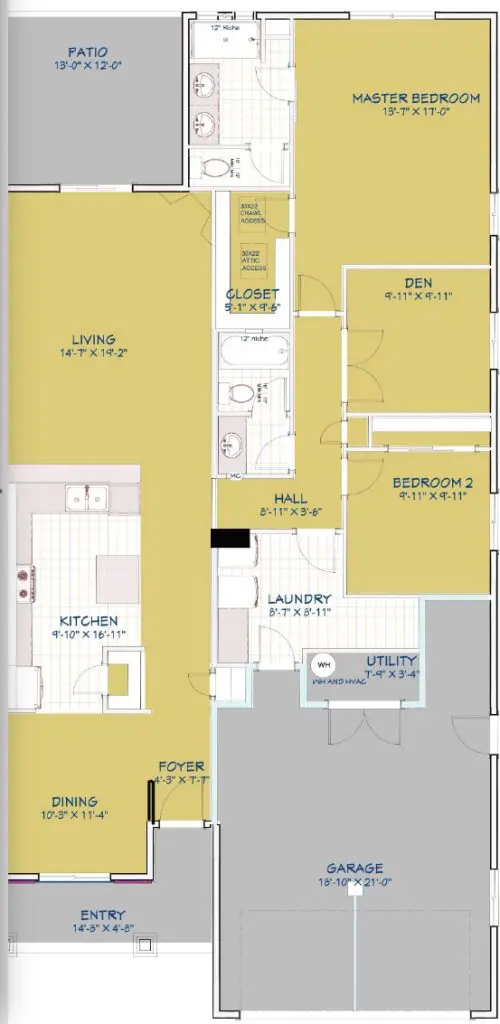
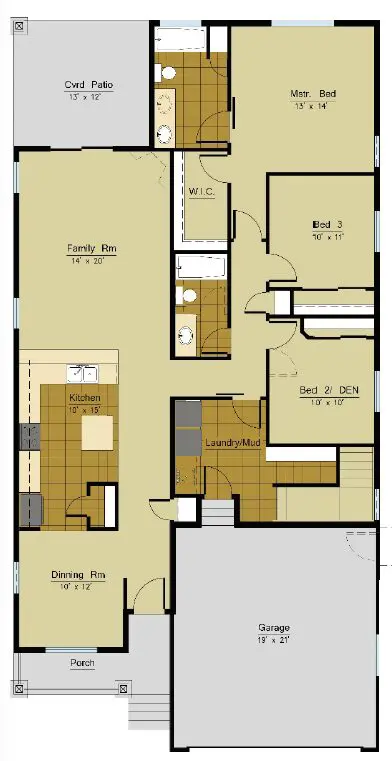
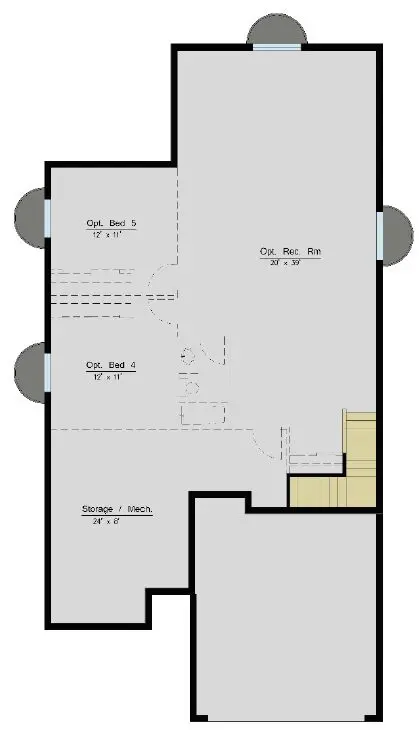
Community:
A Crystal Valley Neighborhood | Rhyolite Ranch
Map:
