The Crestone
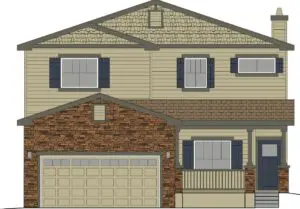
Property Details
Details:
- Approx. 2276 Sq. Ft.
- Approx. 3155 Sq. Ft with Finished Basement
- Approx. 3287 Sq. Ft. with Finished Crawlspace
- 3-6 Bedrooms
- 4 Bathrooms
- 2 Car Garage
- Den
- Workshop/Storage
Location Info
City:
Castle Rock
State:
CO
Property Description
The Crestone offers an elegant master bedroom with a private covered balcony, a flexible loft space, a large workspace/ toy storage in the garage, multiple outdoor living areas, and an optional main floor bedroom. Inside the Crestone you will find a spacious master bedroom with a private covered balcony and oversized walk-in closet. With a flexible design upstairs, there is an option for a loft, nursery, or office with access from the master bedroom. The gourmet kitchen with walk in pantry flows with ease into the open dining and family rooms making this layout ideal for entertaining. Hosting guests is easy with the optional 1st floor guest bedroom and optional full bath. A garage with a huge workshop/ toy storage space is perfect for all of your organizational needs. A covered front porch and rear covered patio provide the ultimate transition between your home and the beautiful outdoors.

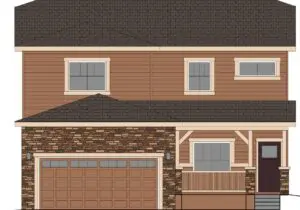
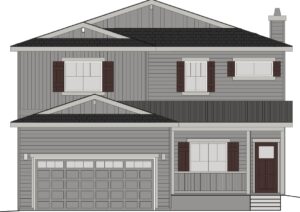
Elevation
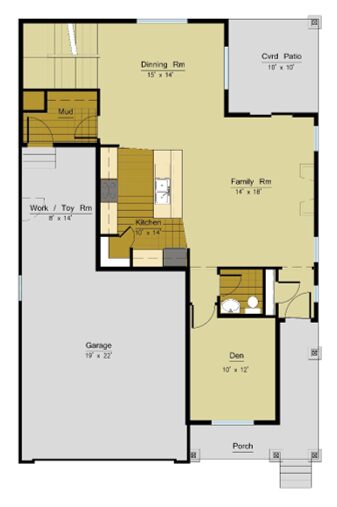
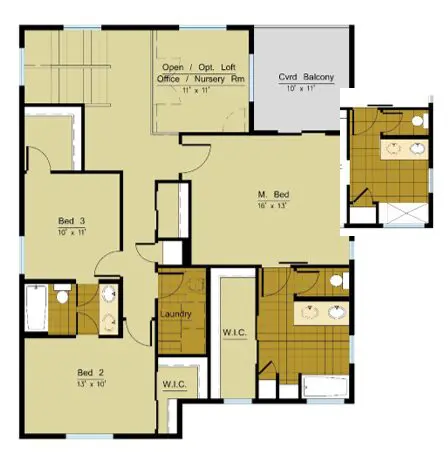
Master Bath Options
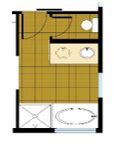
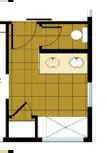
Options
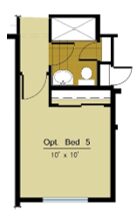
Community:
A Crystal Valley Neighborhood | Pinnacle Ridge
Map:
