Aspen
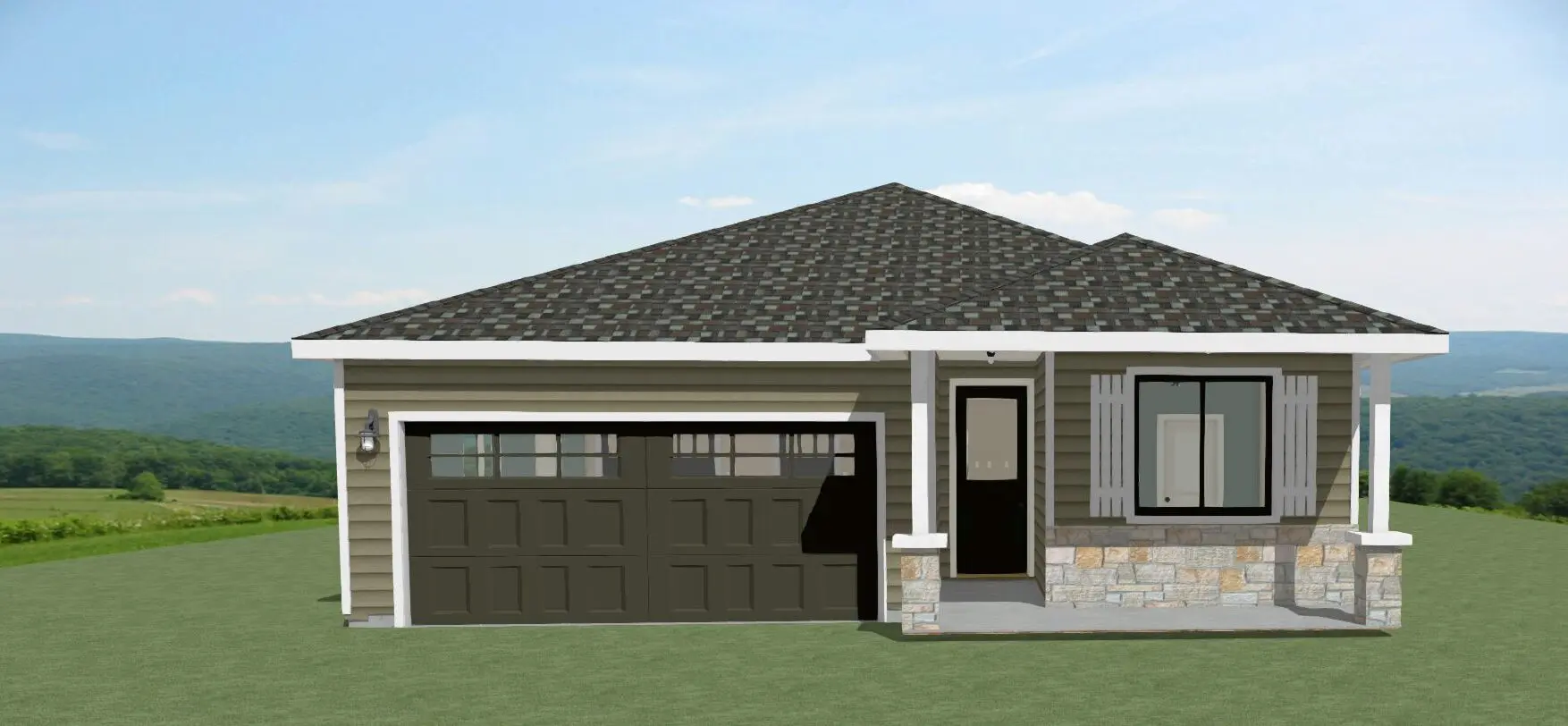
Property Details
Details:
- Approx. 1518 Sq. Ft.
- Ranch
- 2 Bedrooms
- 2 Bathrooms
- 2 Walk-In Closets
- Open Floor Plan
- Walk In Pantry
- Spacious Island
- Covered Rear Patio
- Covered Front Porch
- 9′ Ceilings
- Mudroom
- 2 Car Garage
- Oversize Garage
Location Info
City:
Castle Rock
State:
CO
Property Description
Welcome into the open floor plan of the Aspen. This plan offers a splendid kitchen and open concept living and dining room. A standout covered patio compliments the Vail’s spacious family room, creating a seamless transition for indoor and outdoor living and entertaining. In the tranquil master suite you’ll find a generous walk in closet and a private toilet at the master bath. An expanded garage is practical for extra storage or use as a workshop.
Elevations
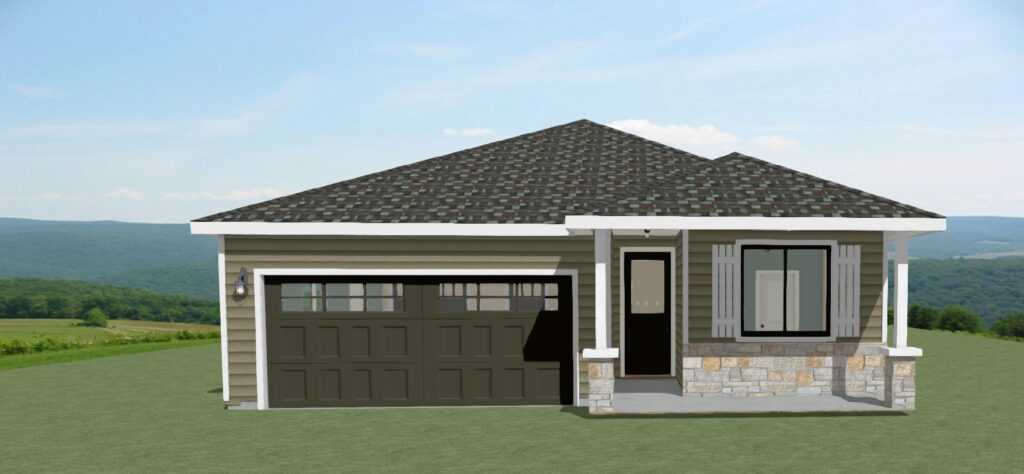
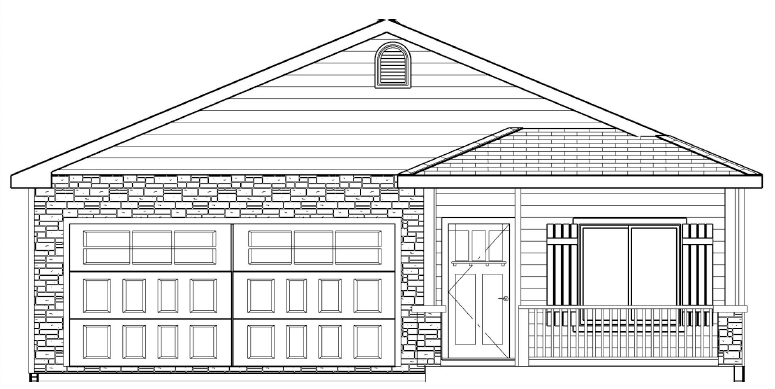
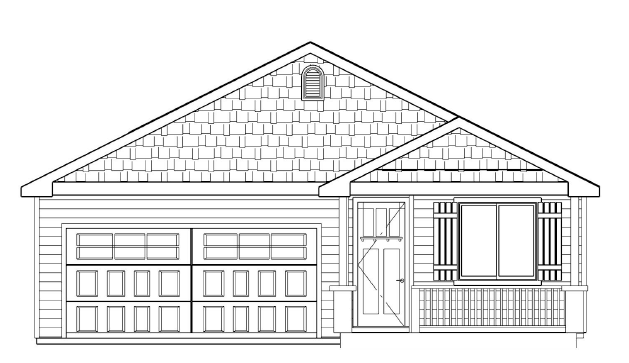
Floor Plan
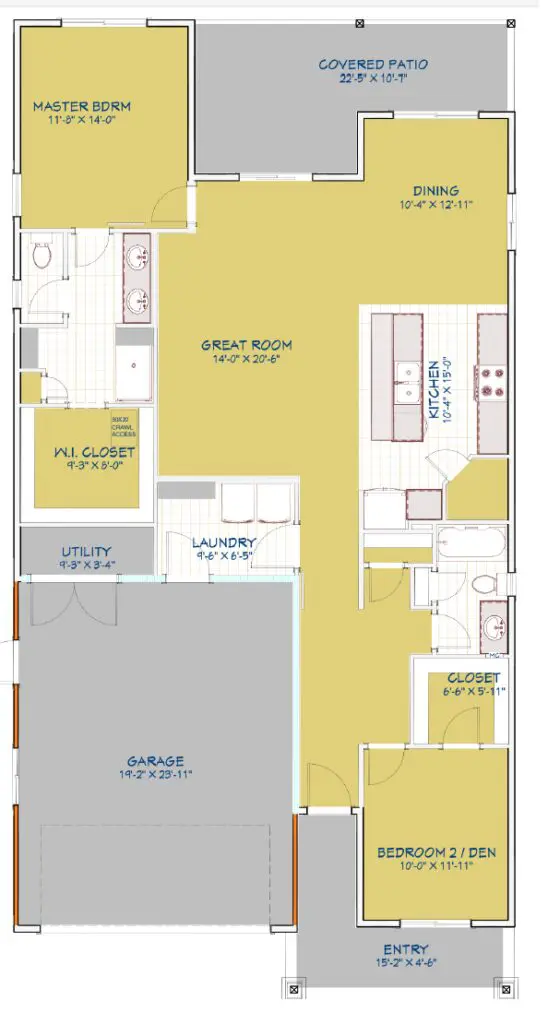
Community:
A Crystal Valley Neighborhood | Rhyolite Ranch
Map:
