The Belford
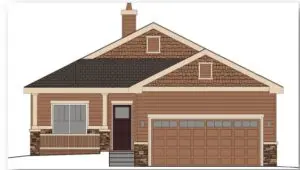
Property Details
Details:
- Approx. 1702 sq. ft.
- Approx. 3404 sq. ft. with finished basement
- Ranch
- 3-6 Bedrooms
- 2-3 Bathrooms
- 2 Car Garage
- Formal Dining
Location Info
City:
Castle Rock
State:
CO
Property Description
Welcome into the open floorplan of the Belford. This plan offers an elegant kitchen with a convenient pass through into your formal dining room. Or use the flexible front room as an optional Den or 4th bedroom. A large covered rear patio compliments the Belford’s spacious family room. In the relaxing master suite, you’ll find a spacious walk in closet.
Elevations

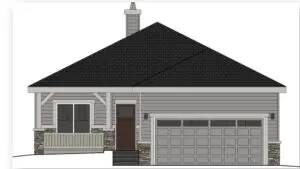
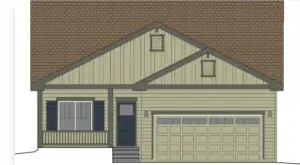
Floor Plans
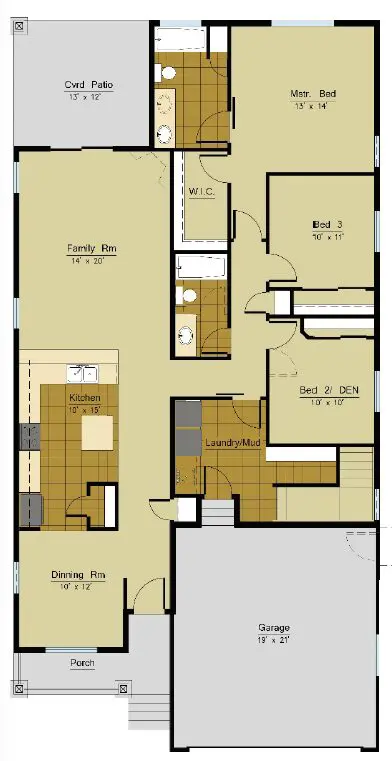
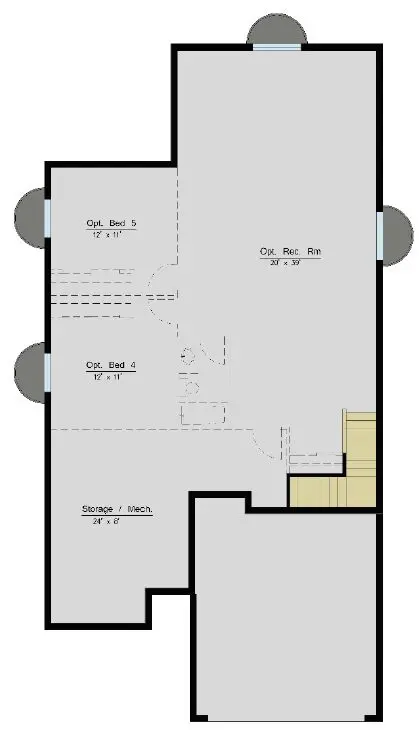
Options
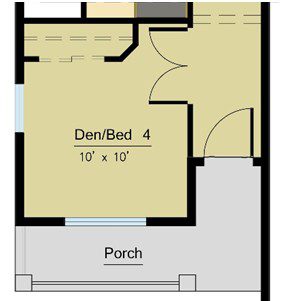
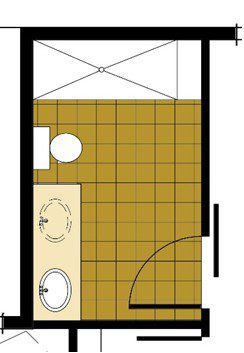
Community:
A Crystal Valley Neighborhood | Pinnacle Ridge
Map:
